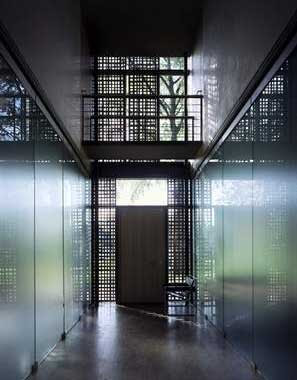
Alvano Residence ( Wolfgang Alvano + Tuki Gräfin Wrangel ), Hamburg designed by Meinhard von Gerkan + Nikolaus Goetze for a couple with two children, complements its environment in a modest fashion without trying to dominate its neighbourhood with ornamental vanities.
The site for the “Alvano House“ was created by dividing up a park site. The location of the building at the eastern boundary maintains the park’s generous proportion and dimension to the greatest extent possible, without any confinement caused by a centrally positioned structure.
The “Alvano“ house concept as a two-storeyed solitaire repeats the proportions of the neighbouring villa development in the north, whilst its pure design simultaneously expresses modesty regarding the surrounding trees and plants, trying to generate a synthesis.
This impression is further enhanced by the selected materials such as white plastered “Poroton“ walls with window openings of various sizes with thermally separated steel windows using moveable shading elements from corteen steel.
The visitor approaches the main entrance on a granite stripe running parallel to the southern site boundary, also providing parking space for two cars. A two-storeyed entrance hall visually connects both living levels, simultaneously offering room for the private presentation of art pieces.
Sliding elements on the ground floor can open up this level into a generous space. The exception to this is the separated guest apartment with the adjoining housekeeping area.
On the first level similarly laid-out rooms, which are interlinked, offer utmost flexibility. The corridor connecting all rooms receives daylight through a glazed roof light, thus allowing for a versatile use.
The materials characterizing the interior finish – Duralit industrial floor covering, marble in the bathrooms, plastered walls, steel windows, steel balustrades as well as clear glazed fair-faced concrete ceilings – also emphasize the demand for reduction and simplicity.
The east, south and north façades are designed with window openings, contrasting with the west façade which completely opens up towards the garden. Easy to slide shading elements, which can be differently positioned according to sun angle and season, give the house its identity: making interior life readable on the outside.
1996 Design: Meinhard von Gerkan and Nikolaus Goetze
Project manager: Thomas Haupt
Project team: Gabi Nunnemann, Nicole Loeffler
Client: Dr. Wolfgang Alvano and Tuki Gräfin Wrangel
Construction period: 1999–2000
Gross floor area: 400 m²
Mountain Creek Alvano Residence, Hamburg by gmp - Architekten
Mountain Creek Alvano Residence, Hamburg by gmp - Architekten - hello friend, welcome to our blog Objects Floral Wall Painting this time we will discuss what you are looking for information that is on Mountain Creek Alvano Residence, Hamburg by gmp - Architekten We've collected a lot of data to make this article so that what we show complete enough for you, ranging from information design house that long until the latest, well please continue reading:
You can also see our article on:
Mountain Creek Alvano Residence, Hamburg by gmp - Architekten
finished already articles that discuss Mountain Creek Alvano Residence, Hamburg by gmp - Architekten there can bookmark or share clicking the link https://link2dreamer.blogspot.com/2010/12/mountain-creek-alvano-residence-hamburg.html if it was helpful for you, hopefully in the article gives a broad insight about the design of the house.
Tags :
Natural House
Subscribe to:
Post Comments (Atom)







0 comments:
Post a Comment